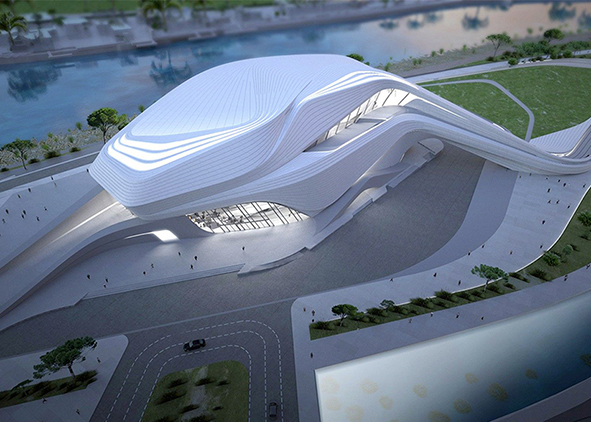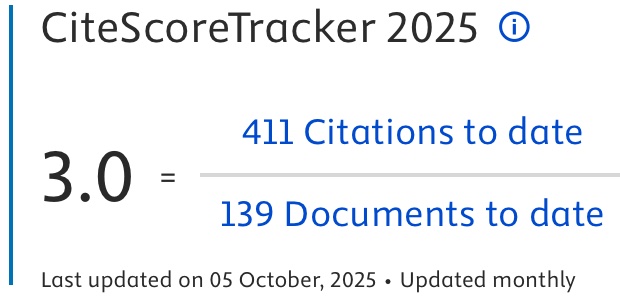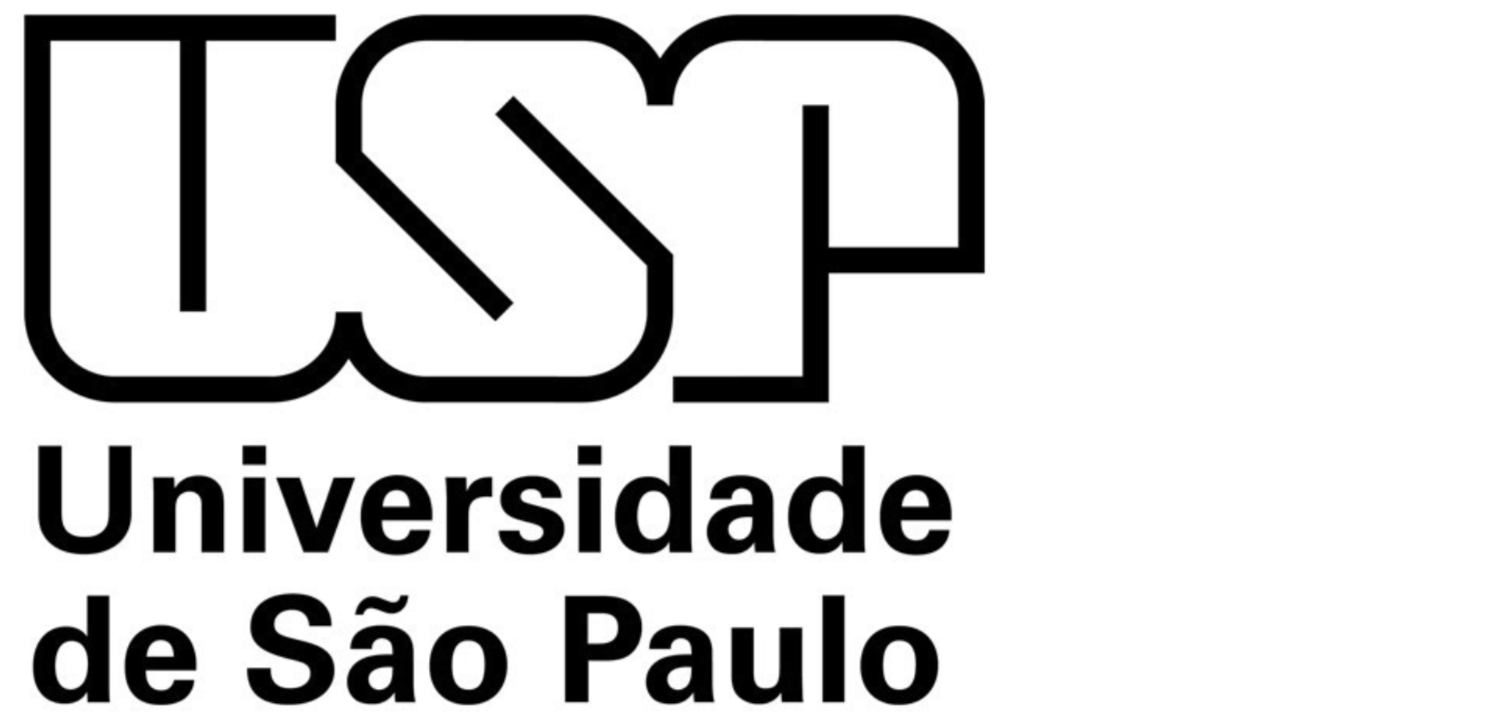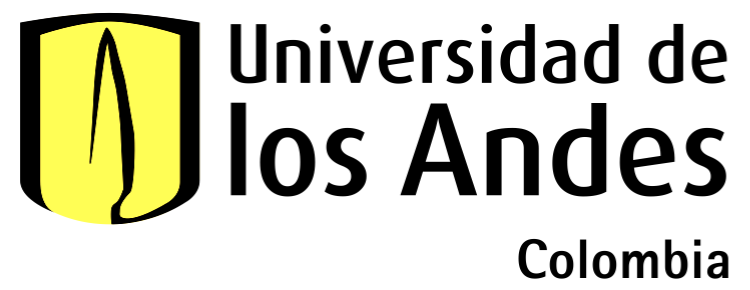Not just skin – Object module and measure module in the composition of the architectural envelope
DOI:
https://doi.org/10.19229/2464-9309/1472023Keywords:
composition, module, skin, facade, urban designAbstract
This paper investigates the role of the module in the composition of the external envelope of buildings. The opportunity presented by the call proposed by the Agathón journal serves as a pretext to initiate a reflection that, starting from Argan’s well-known distinction between object-module and measure-module, aims to highlight the relationship that exists between how architects conceive the envelope and the spatial paradigm to which they refer. The objective of this essay is to bring the attention of designers back to the importance of reflecting on the architectural quality of the envelope and its expressive capacity of facades, especially in consideration of the current historical moment in which environmental, cultural, and economic reasons increasingly urgently demand the transition from traditional construction techniques to dry assembly systems.
Article info
Received: 15/09/2023; Revised: 04/10/2023; Accepted: 31/10/2023
Downloads
Article Metrics Graph
References
Aimar, F. (2016), “Nuova sede Lavazza a Torino di Cino Zucchi – Le tecnologie”, in teknoring | Il portale delle professioni tecniche, 23/02/2016. [Online] Available at: teknoring.com/news/progettazione/nuova-sede-lavazza-a-torino-di-cino-zucchi-le-tecnologie/ [Accessed 9 October 2023].
Argan, G. C. (1965), Progetto e Destino, Il Saggiatore, Milano.
Bassoli, N. (ed.) (2014), Cino Zucchi, Moleskine, Milano.
Blake, P. (1983), La forma segue il fiasco – Perché l’architettura moderna non ha funzionato, Alinea, Firenze.
Bilò, F. (2014), “Programma e Spazio – Note su un rapporto complesso”, in Ravagnati, C. and Palma R. (eds), Atlante di Progettazione Architettonica, Città-Studi, pp. 358-367. [Online] Available at: ricerca.unich.it/retrieve/handle/11564/645888/123999/Programma%20e%20 Spazio_Atlante%20di%20Progettazione.pdf [Accessed 9 October 2023].
Blundell Jones, P. (1997), Hans Scharoun, Phaidon Press, London.
Capozzi, R. (2010), “L’architettura dell’esattezza – La Neue Nationalgalerie di Mies van der Rohe”, in Bloom, n. 7, pp. 28-31. [Online] Available at: academia.edu/7079741/Larchitettura_dellesattezza_La_Neue_Nationalgalerie_ di_Mies_van_der_Rohe [Accessed 9 October 2023].
Casamonti, M., Tamburelli, P. P. and Zucchi, C. (2012), “Sentimental education – A dialogue among Marco Casamonti, Pier Paolo Tamburelli and Cino Zucchi”, in AREA, vol. 125, pp. 4-17. [Online] Available at: area-arch.it/sentimental-education-a-dialogue-among-marco-casamonti-pier-paolo-tamburelli-and-cino-zucchi/ [Accessed 9 October 2023].
Del Giudice, D. (2012), “Il cambiamento del paradigma in architettura | Data-driven geometry mutation”, in AREA, vol. 124, pp. 4-12.
De Fusco (1978), Segni, Storia e Progetto dell’Architettura, Laterza, Bari.
De Fusco, R. (1974), Storia dell’Architettura Contemporanea, Laterza, Roma-Bari.
Eberhardt, E. (2023), “Mexico City museum features ‘living facade’ made of thousands of aluminium panels”, in Dezeen, 17/07/2023. [Online] Available at: dezeen.com/2023/07/17/national-biodiversity-pavilion-mexico-fernando-ahumada [Accessed 9 October 2023].
Gregotti, V. (1984), “Modificazione”, in Casabella, n. 498/499, pp. 2-7.
Heuser, M. (1998), “Peter Behrens – La finestra sul cortile – Behrens e Mies van der Rohe – AEG-Turbinenhalle, Berlino 1908-1909”, in Casabella, n. 651/652, pp. 14-25. [Online] Available at: casabellaweb.eu/wp-content/uploads/2020/09/CB-651-652.pdf [Accessed 9 October 2023].
Kepes, G. (1966) Module, Proportion Symmetry, Rhythm, George Braziller, New York.
Koolhaas, R. (1989), “I combine Architectural Specificity with Programmatic Instability”, in Telescope, n. 3, p. 7.
Koolhaas, R. (1978), Delirious New York – A retroactive manifesto for Manhattan, Oxford University Press, New York
Koolhaas, R. and Mau, B. (1995), S,M,L,XL, The Monacelli Press, New York.
Le Corbusier (1924), “Costruire in serie”, in Tamborrini, R. (ed.) (2003), Le Corbusier – Scritti, Einaudi, Torino, pp. 87-90.
MoMA (n.d.), “Ludwig Mies van der Rohe – Friedrichstrasse Skyscraper Project, Berlin-Mitte, Germany (Exterior perspective from north), 1921”, in moma.org. [Online] Available at: moma.org/collection/works/787 [Accessed 9 October 2023].
Petruccioli, A. (1977), “Nota – Scheda sul Modulo”, in Quaroni, L. (2001), Progettare un edificio – Otto lezioni di Architettura, Kappa Editore, Roma, pp. 164-167.
Pota, G. (2021), Designing Collective Housing in the Era of Digital Tools – Relations between computational thinking and adaptive dwelling | Progettare la Residenza Collettiva nell’Era degli Strumenti Digitali – Relazioni tra pensiero computazionale e abitazione adattiva, Tesi di Dottorato di Ricerca in Architettura, XXXIII ciclo, a.a. 2020-2021, Univeristà degli Studi di Napoli ‘Federico II’. [Online] Available at: fedoa.unina.it/13848/1/Pota_Grazia_33.pdf [Accessed 9 October 2023].
Prestinenza Puglisi, L. (2017), “Architetti d’Italia – Cino Zucchi” in Artribune, 28/03/2017. [Online] Available at: artribune.com/progettazione/architettura/2017/03/cino-zucchi-italia/ [Accessed 9 October 2023].
Rossi, A. (1966), L’Architettura della Città, Marsilio, Padova.
Scala, P. (2021), Fase Rem, Letteraventidue, Siracusa.
Zucchi, C. and Bassoli, N. (2014), Innesti – Il nuovo come metamorfosi | Grafting – The new as metamorphosis, vol. I, Marsilio, Venezia.

Downloads
Published
How to Cite
Issue
Section
Categories
License
Copyright (c) 2023 Paola

This work is licensed under a Creative Commons Attribution 4.0 International License.
This Journal is published under Creative Commons Attribution Licence 4.0 (CC-BY).
License scheme | Legal code
This License allows anyone to:
Share: copy and redistribute the material in any medium or format.
Adapt: remix, transform, and build upon the material for any purpose, even commercially.
Under the following terms
Attribution: Users must give appropriate credit, provide a link to the license, and indicate if changes were made; users may do so in any reasonable manner, but not in any way that suggests the licensor endorses them or their use.
No additional restrictions: Users may not apply legal terms or technological measures that legally restrict others from doing anything the license permits.
Notices
Users do not have to comply with the license for elements of the material in the public domain or where your use is permitted by an applicable exception or limitation.
No warranties are given. The license may not give users all of the permissions necessary for their intended use. For example, other rights such as publicity, privacy, or moral rights may limit how you use the material.


















































































