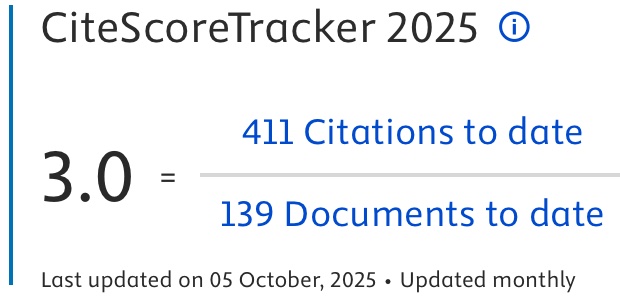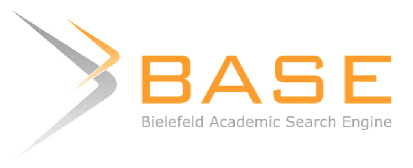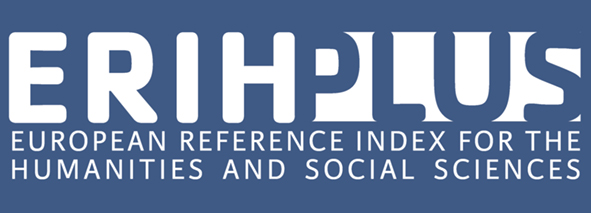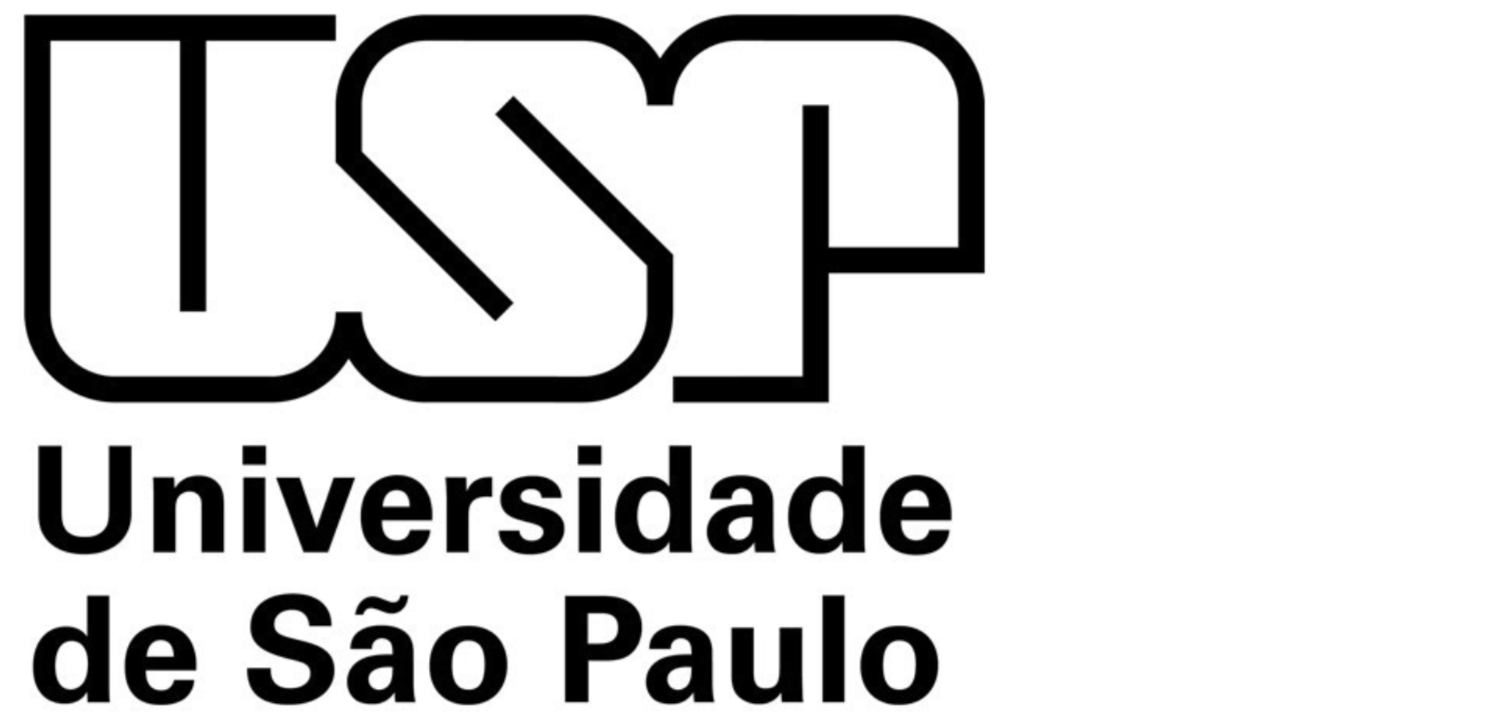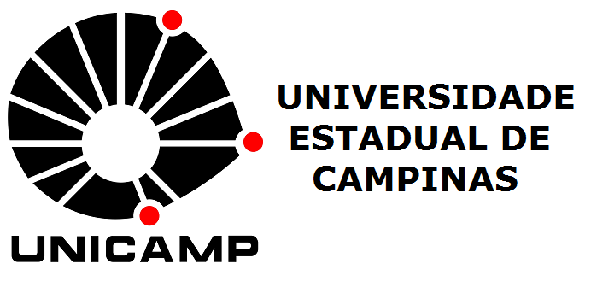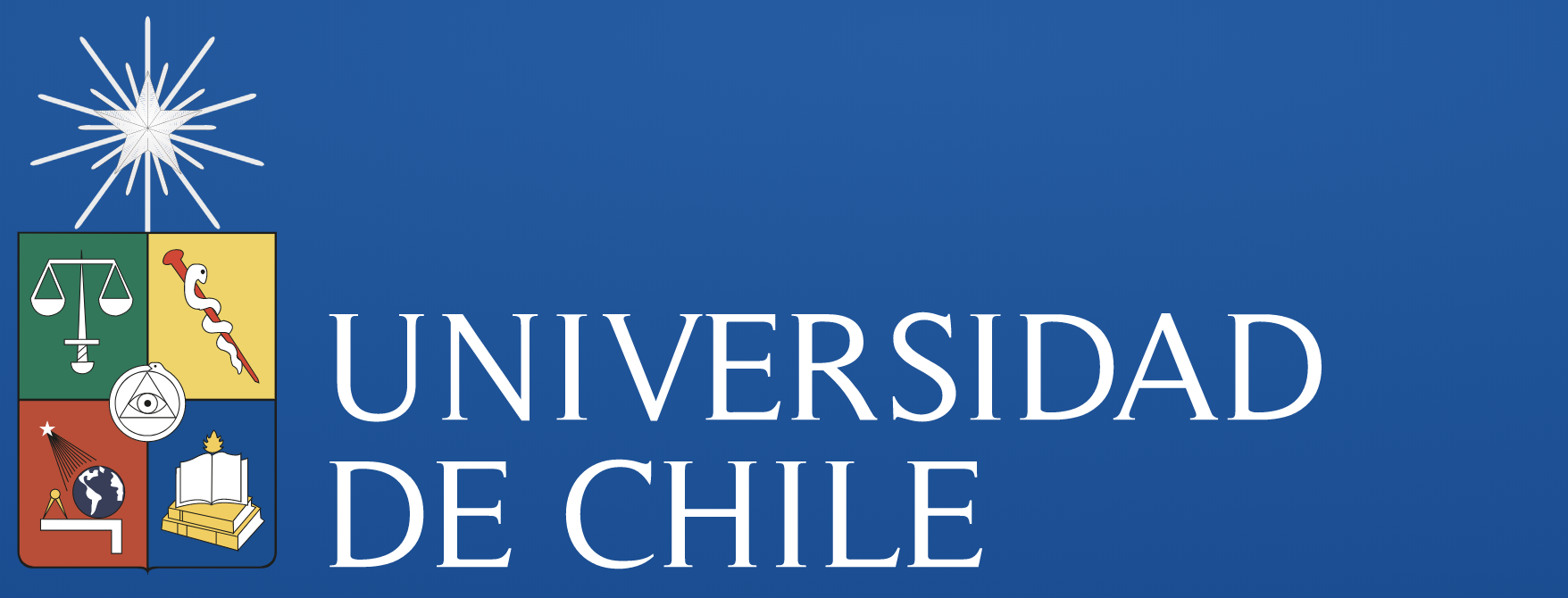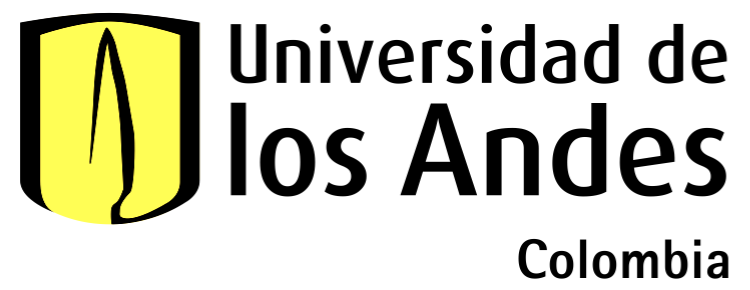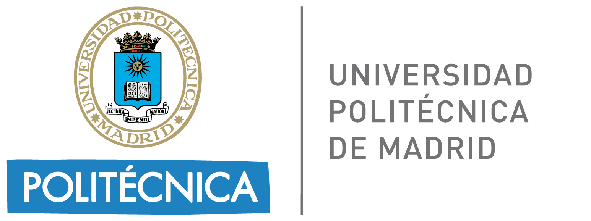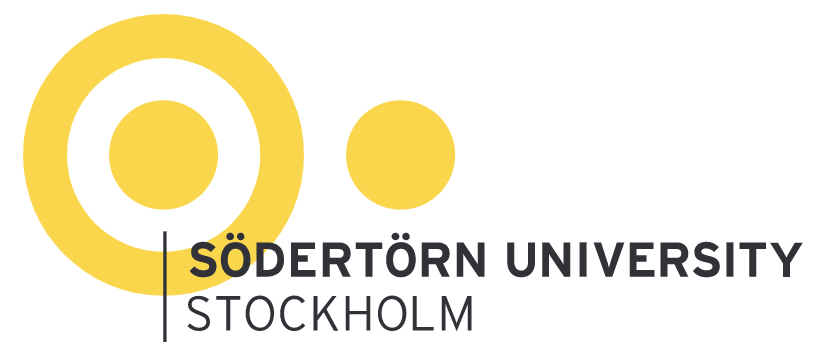Simulacra of emptiness. The model as habitable space
DOI:
https://doi.org/10.19229/2464-9309/7102020Keywords:
model, space, shape, scale, designAbstract
This contribution is part of a study dedicated to the architectural model as a tool able to reveal the formal generative process of the project. This text develops the topic of the relationship between space and form, further analysing the relationship between the scale of the model and the meaning it takes on in a three-dimensional representation of hollow space. In particular, the examination stems from the hypothesis that the more research is oriented towards the study of the relationship between emptiness and the human figure, the more the scale of the model chosen to experiment with spatial qualities approaches real life, a 1:1 scale, and employs an interdisciplinary approach to identify possible points of contact between research conducted in architecture, sculpture and photography.
Downloads
Article Metrics Graph
References
Abish, W. and Godfrey, M. (2009), Thomas Demand – Nationalgalerie, Steidl Mack, Berlin.
Chillida, E. (2010), Lo spazio e il limite – Scritti e conversazioni sull’arte, Christian Marinotti Edizioni, Milano.
Codognato, M. (2007), Whiteread, Electa, Milano.
Colomina, B. (2006), “Media as a modern Architecture”, in Colomina, B. and Kluge, A., Thomas Demand, Serpentine Gallery, London e Schirmer/Mosel Verlag, Munich, pp. 19-48.
Cortés, J. A. (2018), “Construir el molde del espacio. Concepto y experiencia espaciales en la arquitectura de Francisco y Manuel Aires Mateus | Building the Mould of Space. Concept and Experience of Space in the Architecture of Francisco and Manuel Aires Mateus”, in El Croquis, n. 154+186, pp. 214-235.
De Giovanni, G. and Sposito, C. (2019), “Dettagli d’autore. Dal disegno manuale dei grandi maestri a quello digitale delle Archistar | Master’s details. From hand-made drawing of the great masters to the digital drawing of Starchitects”, in Techne, n. 18, pp. 99-109. [Online] Available at: doi.org/10.13128/techne-7516 [Accessed 15 April 2020].
Demand, T. (2011), Model Studies, Ivorypress, London.
Elser, O. and Cachola Schmal, P. (2012), Das Architektur Modell – Werkzeug, Fetisch, Kleine Utopie | The Architectural Model – Tool, Fetish, Small Utopia, Deutsches Architekturmuseum and Verlag Scheidegger & Spiess AG, Frankfurt am Main-Zürich.
Guilherme, P. and Rocha, J. M. (2013), “Architectural Competitions as lab – A study on Souto de Moura’s competition entries”, in Andersson, J., Bloxham Zettersten, G. and Rönn, M. (eds), Architectural Competitions – Histories and Practice, The Royal Institute of Technology and Rio Kulturkooperativ, Hamburgsund, pp. 159-191. [Online] Available at: dspace.uevora.pt/rdpc/bitstream/10174/8872/1/Architectural %20competition.pdf [Accessed 15 April 2020].
Gulinello, F. and Mucelli, E. (2019), Modelli – Costruire lo spazio | Models – Buiding the space, Lettera Ventidue, Siracusa.
Kofler, A. and Léglise, F. (2014), “Entre outil de conception et objets fétiches: la maquette à l’épreuve des agences | Design tool and favourite object: models put to the test”, in L’Architecture d’Aujourd’hui, n. 404, pp. 30-43.
Léglise, F. (2014), “Edito”, in L’Architecture d’Aujourd’hui, n. 404, p. 2.
Lucrezio (2003), De Rerum Natura, IV Libro.
Marcoci, R. (2005), Thomas Demand, The Museum of Modern Art, New York. [Online] Available at: www.moma.org/documents/moma_catalogue_116_300173025.pdf [Accessed 4 February 2020].
Moon, K. (2005), Modeling Messages – The architect and the model, The Monacelli Press, New York.
Moretti, L. (1952-53), “Strutture e sequenze di spazi”, in Spazio, n. 7, pp. 9-20, 107-108.
Mucelli, E. (2019), “Il modello e l’espressione dello spazio: le forme del vuoto”, in Gulinello, F. and Mucelli, E., Modelli – Costruire lo spazio | Models – Buiding the space, Lettera Ventidue, Siracusa, pp. 40-83.
Nys, R. (2015), “Facsimil, Verosimilitud y Simulacro | Facsimile, Verisimilitude and Simulacra”, in Essentials – David Chipperfield Architects, Avisa, Madrid, pp. 25-35.
Tuñon, E. (2018), “Una conversación con Manuel y Francisco Aires Mateus | A conversation with Manuel and Francisco Aires Mateus, in El Croquis, n. 154+186, pp. 238-261.
Zevi, B. (1960), Architectura in nuce, Istituto per la collaborazione culturale, Venezia.
Zevi, B. (1948), Saper vedere l’architettura – Saggio sull’interpretazione spaziale dell’architettura, Einaudi, Torino.
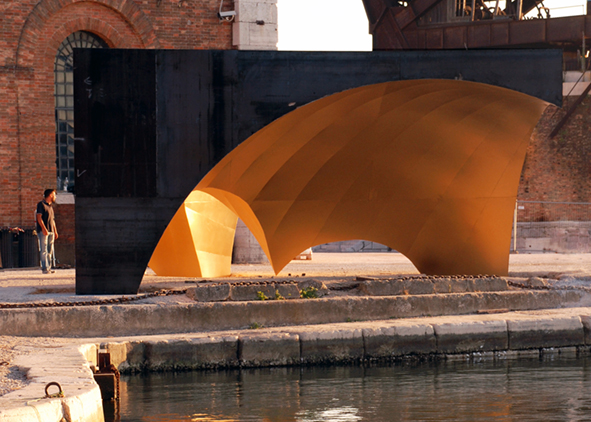
Downloads
Published
How to Cite
Issue
Section
License
This Journal is published under Creative Commons Attribution Licence 4.0 (CC-BY).
License scheme | Legal code
This License allows anyone to:
Share: copy and redistribute the material in any medium or format.
Adapt: remix, transform, and build upon the material for any purpose, even commercially.
Under the following terms
Attribution: Users must give appropriate credit, provide a link to the license, and indicate if changes were made; users may do so in any reasonable manner, but not in any way that suggests the licensor endorses them or their use.
No additional restrictions: Users may not apply legal terms or technological measures that legally restrict others from doing anything the license permits.
Notices
Users do not have to comply with the license for elements of the material in the public domain or where your use is permitted by an applicable exception or limitation.
No warranties are given. The license may not give users all of the permissions necessary for their intended use. For example, other rights such as publicity, privacy, or moral rights may limit how you use the material.






