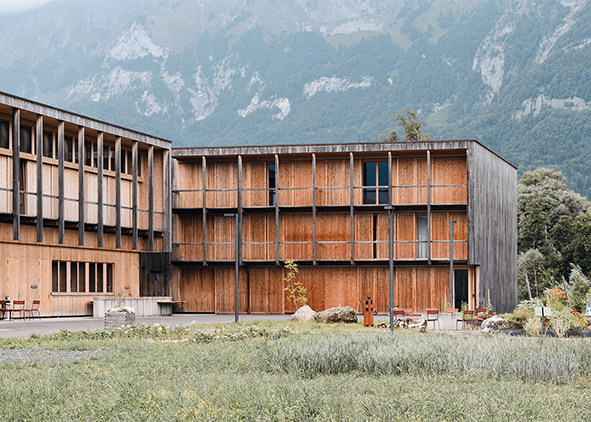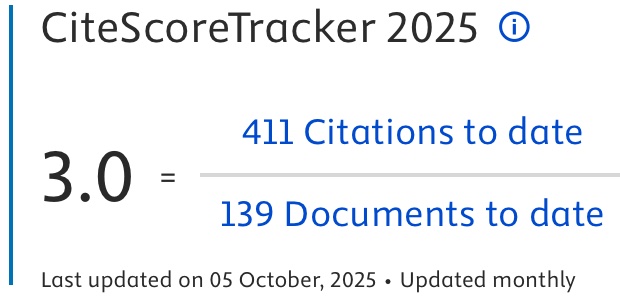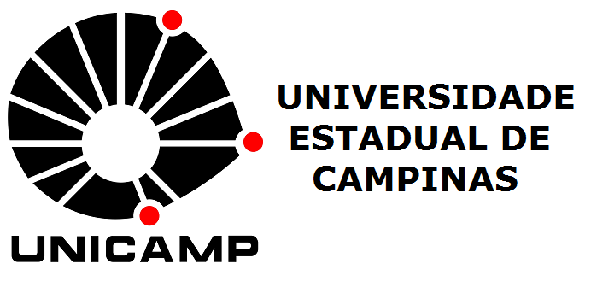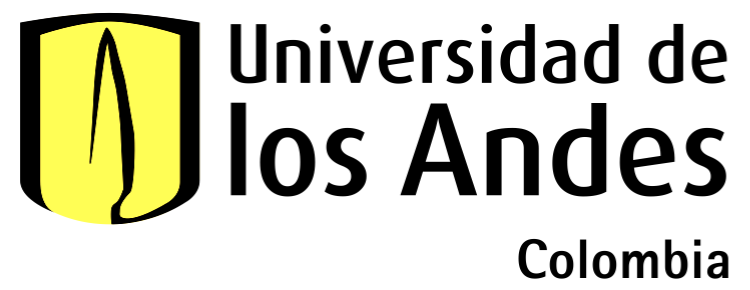Il Centro di Formazione a Salez – Progettare la sostenibilità con interazioni semplici tra utenti e architettura
DOI:
https://doi.org/10.19229/2464-9309/16102024Parole chiave:
semplicità costruttiva, interazione utente-architettura, sostenibilità, tecnologie passive, architettura pedagogicaAbstract
L’articolo analizza il caso studio del Landwirtschaftliches Zentrum come esempio di edificio in grado di promuovere nuove modalità di interazione tra utenti e architettura attraverso tecnologie semplici e analogiche. L’obiettivo del contributo è comprendere come un approccio low-tech, basato su prefabbricazione, materiali locali e soluzioni prive di automazioni, possa favorire consapevolezza e responsabilità negli utenti. Il contributo, redatto a seguito di visite in loco e interviste agli utenti e al Direttore del Centro Markus Hobi, evidenzia come un approccio al progetto di tipo ‘strutturale’ permetta l’instaurazione di interazioni consapevoli e positive tra utenti e architettura. L’originalità del contributo risiede proprio nell’indagine del ruolo educativo delle citate interazioni, in grado di aprire una nuova prospettiva sulla sostenibilità architettonica.
Info sull'articolo
Ricevuto: 10/09/2024; Revisionato: 07/10/2024; Accettato: 09/10/2024
Downloads
##plugins.generic.articleMetricsGraph.articlePageHeading##
Riferimenti bibliografici
Alavi, H. S., Churchill, E. F., Wiberg, M., Lalanne, D., Dalsgaard, P., Fatah gen Schieck, A. and Rogers, Y. (2019), “Introduction to Human-Building Interaction (HBI) – Interfacing HCI with Architecture and Urban Design”, in ACM Transactions on Computer-Human Interaction (TOCHI), vol. 26, issue 2, article 6, pp. 1-10. [Online] Available at: doi.org/10.1145/3309714 [Accessed 20 September 2024].
Alavi, H. S., Churchill, E. F., Kirk, D., Nembrini, J. and Lalanne, D. (2016a), “Deconstructing human-building interaction”, in Interactions, vol. 23, issue 6, pp. 60-62. [Online] Available at: doi.org/10.1145/2991897 [Accessed 20 September 2024].
Alavi, H. S., Lalanne, D., Nembrini, J., Churchill, E. F., Kirk, D. and Moncur, W. (2016b), “Future of Human-Building Interaction”, in Kaye, J. and Druin, A. (eds), Proceedings of the 2016 CHI Conference Extended Abstracts on Human Factors in Computing Systems (CHI EA ‘16), May 7-12, 2016, San Jose, Association for Computing Machinery, New York, pp. 3408-3414. [Online] Available at: doi.org/10.1145/2851581.2856502 [Accessed 20 September 2024].
Banham, R. (1984), The Architecture of the Well-tempered Environment, The University of Chicago Press, Chicago.
Barber, D. A. (2020), Modern Architecture and Climate – Design before Air Conditioning, Princeton University Press, Princeton.
Barber, D. A. (2019), “After Comfort”, in Log, issue 47, pp. 45-50. [Online] Available at: doi.org/10.17613/a32k-mg16 [Accessed 20 September 2024].
Binotto, W. (2019), “Vorwort”, in Baudepartement des Kantons St. Gallen (ed.), Landwirtschaftliches Zentrum St. Gallen in Salez, Baudepartement des Kantons St. Gallen, Wittenbach, p. 4.
Brambilla, A., Alavi, H. S., Verma, H., Lalanne, D., Jusselme, T. and Andersen, M. (2017), “Our Inherent Desire for Control – A Case Study of Automation’s Impact on the Perception of Comfort”, in Energy Procedia, vol. 122, pp. 925-930. [Online] Available at: doi.org/10.1016/j.egypro.2017.07.414 [Accessed 20 September 2024].
Calder, B. (2022), Architettura ed energia – Dalla preistoria all’emergenza climatica, Einaudi, Torino.
DeKay, M. and Tornieri, S. (2023), “Schemi per la progettazione esperenziale – Combinare pensiero modulare e teoria integrale | Experiential design schemas – Combining modular thinking with integral theory”, in Agathón | International Journal of Architecture, Art and Design, vol. 14, pp. 40-49. [Online] Available at: doi.org/10.19229/2464-9309/1422023 [Accessed 20 September 2024].
Di Virgilio, N. (2023), “Fare molto con poco – Un’architettura modulare, a partire da Walter Segal | Making a lot with little – Modular architecture, starting with Walter Segal”, in Agathón | International Journal of Architecture, Art and Design, vol. 14, pp. 164-173. [Online] Available at: doi.org/10.19229/2464-9309/14132023 [Accessed 20 September 2023].
Ellen MacArthur Foundation (2015), Growth Within – A Circular Economy Vision for a Competitive Europe. [Online] Available at: ellenmacarthurfoundation.org/assets/downloads/publications/ EllenMacArthurFoundation_Growth-Within_July15.pdf [Accessed 20 September 2024].
European Environment Agency (2022), Linking circular economy and climate change mitigation in building renovation, Publications Office of the European Union, Luxembourg. [Online] Available at: eea.europa.eu/publications/building-renovation-where-circular-economy/building-renovation-where-circular-economy/pdfStatic [Accessed 20 September 2024].
Gantenbein, K. (2020), “Il peso della montagna, la passione per il legno”, in Hochparterre, novembre 2020, pp. 4-8. [Online] Available at: constructivealps.net/wp-content/uploads/2021/12/Hochparterre_it_ConstructiveAlps20.pdf [Accessed 20 September 2024].
Giedion, S. (1967), L’era della meccanizzazione, Feltrinelli, Milano. [Online] Available at: archive.org/details/1948.GiedionSigfried18881968.LeraDella MeccanizzazioneMilano1967MechanizationTakesCommandCONSIGLIATO [Accessed 20 September 2024].
Gross, C. (2020), “Freie Luft – Landwirtschaftliches Zentrum Salez von Andy Senn”, in Werk, Bauen + Wohnen, vol. 4, pp. 58-63. [Online] Available at: blumer-lehmann.com/dam/jcr:e9d131d7-dc47-43ef-8b52-ae4e4f42adf4/2020-04-werk-bauen-wohnen-landwirtschaftliches-zentrum-salez.pdf [Accessed 20 September 2024].
Hillebrandt, A., Riegler-Floors, P., Rosen, A. and Seggewies, J.-K. (2019), Manual of Recycling – Buildings as sources of materials, Detail, Munich.
Illich, I. (2013), La convivialità – Una proposta libertaria per una politica dei limiti allo sviluppo, Red Edizioni, Como.
Keller, T. K. (2012), “Bauen in der Ebene”, in Werk, Bauen + Wohnen, vol. 4, pp. 46-48. [Online] Available at: doi.org/10.5169/seals-349088 [Accessed 20 September 2024].
Kleeblatt, F. (2020), “Lowtech-Musterhaus”, in Baumeister, December 2020, pp. 20-29.
Klingenberg, K. (2018), “Passive House (Passivhaus)”, in Meyers, R. (ed.), Encyclopedia of Sustainability Science and Technology, Springer, New York, pp. 1-24. [Online] Available at: doi.org/10.1007/978-1-4939-2493-6_351-3 [Accessed 9 October 2024].
Krukar, J., Dalton, R. C. and Hölscher, C. (2016), “Applying HCI Methods and Concepts to Architectural Design (Or Why Architects Could Use HCI Even If They Don’t Know It)”, in Dalton, N. S., Schnädelbach, H., Wiberg, M. and Varoudis, T. (eds), Architecture and Interaction – Human-Computer Interaction in Space and Place, Springer, Cham, pp. 17-35. [Online] Available at: doi.org/10.1007/978-3-319-30028-3_2 [Accessed 20 September 2024].
Latour, B. (2022), Riassemblare il sociale – Actor-Network Theory, Meltemi, Milano.
Le Corbusier (1937), Quand les Cathédrales étaient Blanches – Voyage au Pays des Timides, Plon, Paris.
Le Corbusier (1930), Précisions – Sur un état présent de l’architecture et de l’urbanisme, G. Crès et Cie, Paris.
Merz, K. (2019), “Konstruktion in Holz”, in Baudepartement des Kantons St. Gallen (ed.), Landwirtschaftliches Zentrum St. Gallen in Salez, Ostschweiz Druck AG, Wittenbach, pp. 30-31.
Nicol, J. F. (2011), “Adaptive comfort”, in Building Research & Information, vol. 39, issue 2, pp. 105-107. [Online] Available at: doi.org/10.1080/09613218.2011.558690 [Accessed 9 October 2024].
Nicol, J. F. and Roaf, S. (2017), “Rethinking thermal comfort”, in Building Research & Information, vol. 45, issue 7, pp. 711-716. [Online] Available at: doi.org/10.1080/09613218.2017.1301698 [Accessed 06 October 2024].
Park Associati and Bollinger + Grohmann (2021), INLEGNO – Cambiare prospettiva per costruire il futuro, LetteraVentidue, Siracusa.
Parvin, A. (2013), “Architecture for the people by the people”, in ted.com, February 2013. [Online] Available at: ted.com/talks/alastair_parvin_architecture_for_the_people_by_the_people [Accessed 20 September 2024].
Perriccioli, M., Ruggiero, R. and Salka, M. (2021), “Ecologia e tecnologie digitali – L’architettura alla piccola scala come luogo di connessioni | Ecology and digital technologies – Small-scale architecture as a place of connections”, in Agathón | International Journal of Architecture, Art and Design, vol. 10, pp. 36-45. [Online] Available at: agathon.it/agathon/article/view/263 [Accessed 20 September 2024].
Pone, S. (2022), “Maker – Il ritorno dei costruttori – Una possibile transizione digitale per l’Architettura | Maker – The return of the builders – A possible digital transition for Architecture”, in Agathón | International Journal of Architecture, Art and Design, vol. 12, pp. 14-23. [Online] Available at: doi.org/10.19229/2464-9309/1212022 [Accessed 20 September 2024].
Rocca, A. (2010), Architettura – Low cost / Low Tech – Invenzioni e strategie di un’avanguardia a bassa risoluzione, Sassi Editore, Schio. [Online] Available at: re.public.polimi.it/handle/11311/633440 [Accessed 20 September 2024].
Sauer, M. (2019), “Methoden der Klimaregulierung”, in Baudepartement des Kantons St. Gallen (ed.), Landwirtschaftliches Zentrum St. Gallen in Salez, Ostschweiz Druck AG, Wittenbach, pp. 32-35.
Senn, A. (2021), “Landwirtschaftliches Zentrum St. Gallen / St Gallen Agricultural Centre”, in Detail, June 2021, pp. 106-113.
Simmel, C. (2022), “Landwirtschaftliches Zentrum St. Gallen, Salez – Ein Laubengang als Fassaden- und Sonnenschutz”, in Zuschnitt, September 2022, vol. 86, p. 11. [Online] Available at: proholz.at/fileadmin/flippingbooks/Zuschnitt86/zuschnitt86.pdf [Accessed 20 September 2024].
Sposito, C. and Scalisi, F. (2020), “Ambiente costruito e sostenibilità – Materiali riciclati e Design for Disassembly tra ricerca e buone pratiche | Built environment and sustainability – Recycled materials and Design for Disassembly between research and good practices”, in Agathón | International Journal of Architecture Art and Design, vol. 8, pp. 106-117. [Online] Available at: doi.org/10.19229/2464-9309/8102020 [Accessed 20 September 2024].
Yaneva, A. (2022), Latour for Architects, Routledge, London.
Yaneva, A. (2012), Mapping Controversies in Architecture, Routledge, London.
Zettel, B. (2024), “Haus der Berge in München / Haus der Berge in Munich”, in Detail, January/February 2024, pp. 64-71.

##submission.downloads##
Pubblicato
Come citare
Fascicolo
Sezione
Categorie
Licenza
Copyright (c) 2024 Cristian Dallere, Matteo Tempestini

TQuesto lavoro è fornito con la licenza Creative Commons Attribuzione 4.0 Internazionale.
AGATHÓN è pubblicata sotto la licenza Creative Commons Attribution License 4.0 (CC-BY).
License scheme | Legal code
Questa licenza consente a chiunque di:
Condividere: riprodurre, distribuire, comunicare al pubblico, esporre in pubblico, rappresentare, eseguire e recitare questo materiale con qualsiasi mezzo e formato.
Modificare: remixare, trasformare il materiale e basarti su di esso per le tue opere per qualsiasi fine, anche commerciale.
Alle seguenti condizioni
Attribuzione: si deve riconoscere una menzione di paternità adeguata, fornire un link alla licenza e indicare se sono state effettuate delle modifiche; si può fare ciò in qualsiasi maniera ragionevole possibile, ma non con modalità tali da suggerire che il licenziante avalli l'utilizzatore o l'utilizzo del suo materiale.
Divieto di restrizioni aggiuntive: non si possono applicare termini legali o misure tecnologiche che impongano ad altri soggetti dei vincoli giuridici su quanto la licenza consente di fare.
Note
Non si è tenuti a rispettare i termini della licenza per quelle componenti del materiale che siano in pubblico dominio o nei casi in cui il nuovo utilizzo sia consentito da una eccezione o limitazione prevista dalla legge.
Non sono fornite garanzie. La licenza può non conferire tutte le autorizzazioni necessarie per l'utilizzo che ci si prefigge. Ad esempio, diritti di terzi come i diritti all'immagine, alla riservatezza e i diritti morali potrebbero restringere gli usi del materiale.


















































































