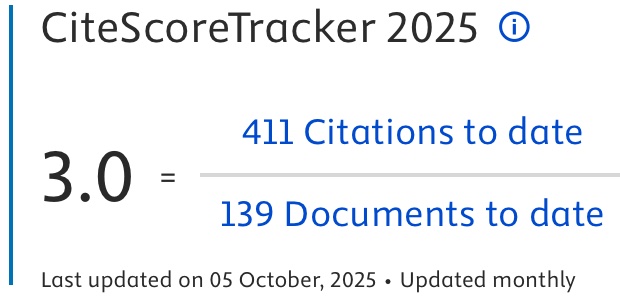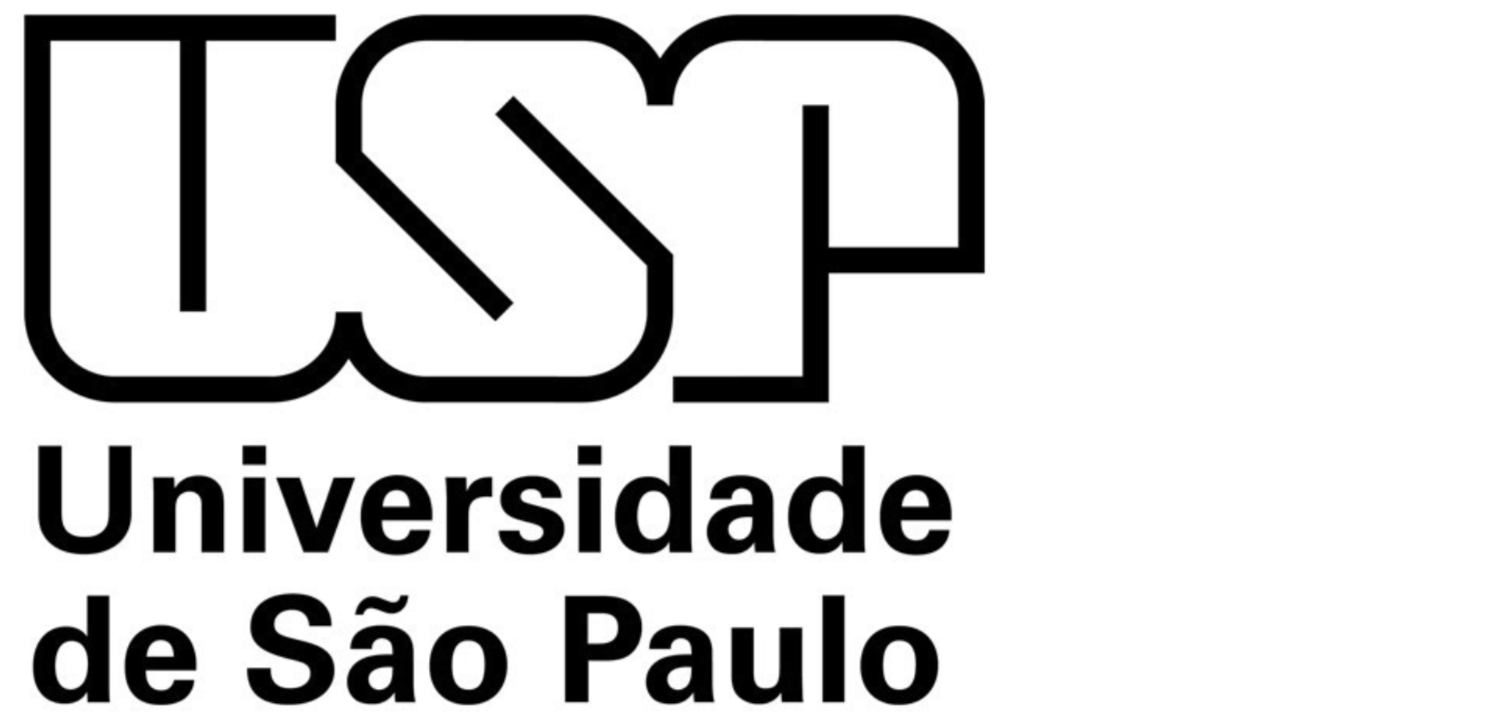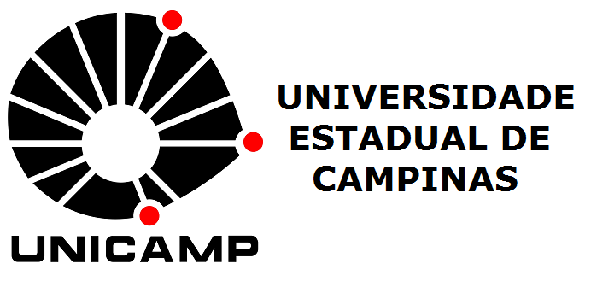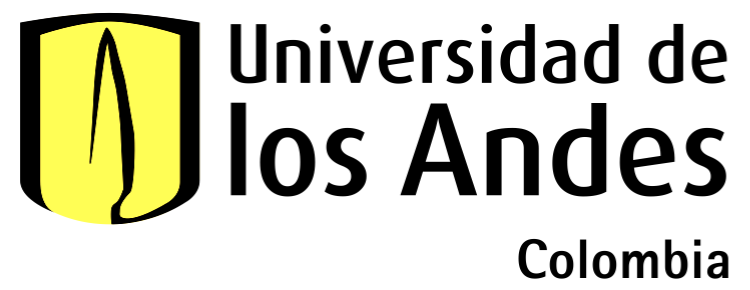Moduli nearly Zero Energy – Modelli abitativi a basso impatto ambientale per la città del futuro
DOI:
https://doi.org/10.19229/2464-9309/14212023Parole chiave:
moduli nearly zero energy, platform frame, finestre intelligenti, prefabbricazione, industria 4.0Abstract
Il paper presenta alcuni degli esiti della ricerca nZEM (nearly Zero Energy Module), finalizzata a promuovere lo sviluppo e la prototipazione di elementi costruttivi modulari e flessibili in platform frame caratterizzati dall’integrazione di soluzioni tecnologiche d’involucro e d’impianto innovative, e realizzati per rispondere a varie esigenze funzionali e tecnico-normative (risparmio ed efficienza energetica, comfort indoor, accessibilità, sicurezza strutturale) nel rispetto della compatibilità ambientale. Il progetto – finanziato dalla regione Toscana nell’ambito dei bandi POR CREO 2020-2024 – è stato sviluppato da un consorzio costituito da organismi di ricerca e aziende, che hanno lavorato in sinergia per promuovere l’ottimizzazione di processo connessa al concetto di Industria 4.0 e al tema della economia circolare attraverso l’adozione di processi di ‘innovazione aperta’.
Info sull'articolo
Ricevuto: 08/09/2023; Revisionato: 23/10/2023; Accettato: 05/11/2023
Downloads
##plugins.generic.articleMetricsGraph.articlePageHeading##
Riferimenti bibliografici
Alter, L. (2022), “Boxabl Launches $50K Foldable House”, in Treehugger Sustainability for All, 25/11/2022. [Online] Available at: treehugger.com/boxabl-reinvents-the-foldable-house-5197170 [Accessed 31 October 2023].
Aravena, A. (2012), Elemental – Manual de vivienda incremental y diseño participativo, Hatje Cantz.
Baiani, S. and Altamura, P. (2019), “Il Processo del Progetto per la Resource Productivity – Un Caso Studio | The Design Process towards Resource Productivity – A Case Study”, in Agathón | International Journal of Architecture Art and Design, vol. 5, pp. 83-92. [Online] Available at: doi.org/10.19229/2464-9309/592019 [Accessed 11 October 2023].
Balducci, B. and Camilli, F. (2022), “Progettare l’ecologia – Il vegetale come paradigma possibile di un’architettura sostenibile e resiliente | Designing ecology – The organic as a possible paradigm of a sustainable and resilient architecture”, in Agathón | International Journal of Architecture, Art and Design, vol. 11, pp. 84-93. [Online] Available at: doi.org/10.19229/2464-9309/1172022 [Accessed 11 October 2023].
Benetti, A. (2023), “Norman Foster’s tiny dwelling as the evolution of the minimal house”, in Domusweb, 13/06/2023. [Online] Available at: domusweb.it/it/citta-sostenibili/gallery/2023/06/09/norman-foster-foundation-e-holcim-presentano-essential-home.html [Accessed 31 October 2023].
Bhandari, S., Riggio, M., Jahedi, S., Fischer, E., Muszynski, L. and Luo, Z. (2023), “A review of modular cross laminated timber construction – Implications for temporary housing in seismic areas”, in Journal of Building Engineering, vol. 63, part A, article 105485, pp. 1-21. [Online] Available at: doi.org/10.1016/j.jobe.2022.105485 [Accessed 8 October 2023].
Bologna, R. (2018), “Complementarietà fra permanente e temporaneo | Complementarity between permanent and temporary”, in Agathón | International Journal of Architecture Art and Design, vol. 4, pp. 81-88. [Online] Available at: doi.org/10.19229/2464-9309/4102018 [Accessed 11 October 2023].
Borgobello, B. (2017), “Flatpack M.A.Di house pops up in a matter of hours”, in Newatlas, 11/11/2017. [Online] Available at: newatlas.com/madi/52139/ [Accessed 31 October 2023].
Canepa, S. (2017), “Living mobile for emergency – Lessons from big architects”, in Vaudetti, M., Minucciani, V., Canepa, S., Onay S. N. (eds), Suspended Living in Temporary Space – Emergencies in the Mediterranean Region | International Conference Proceedings, 9 October 2017, Politecnico di Torino, Turin, Italy, Lettera Ventidue Edizioni, Siracusa, pp. 25-32.
Cascone, S., Russo, G. and Tomasello, N. (2018), “An historical study on temporary and emergency post-disaster housing”, in TEMA | Technologies Engineering Materials Architecture, vol. 4, issue 2, pp. 47-58. [Online] Available at: doi.org/10.17410/tema.v4i2.193 [Accessed 11 October 2023].
Czub, M., Kizilkaya, A. and Souilamas, M. (2017), “Le Corbusier, Maison Murondins, France, 1940”, in Atlas of Interiors, 04/11/2017. [Online] Available at: atlasofinteriors.polimi.it/2017/11/14/le-corbusier-maison-murondins-1940/ [Accessed 31 October 2023].
Dahlin, K. (2015), The Jacobs I House – Wright’s Prescription for Modest Cost Housing. [Online] Available at: issuu.com/kendahlin/docs/jacobsfinal-dahlins [Accessed 31 October 2023].
Di Marzo, C. (2013), “Renzo Piano firma Diogene – Il più piccolo edificio del Vitra Campus”, in Archiportale, 17/06/2013. [Online] Available at: archiportale.com/news/2013/06/case-interni/renzo-piano-firma-diogene-il-pi%C3%B9-piccolo-edificio-del-vitra-campus_34102_53.html [Accessed 31 October 2023].
Durmisevic, E. (2018), WP3 – Reversible Building Design Guidelines, BAMB. [Online] Available at: bamb2020.eu/wp-content/uploads/2018/12/Reversible-Building-Design-guidelines-and-protocol.pdf] [Accessed 31 October 2023].
European Commission (2023), Horizon Europe – Work Programme 2023-2024 – General Introduction. [Online] Available at: ec.europa.eu/info/funding-tenders/opportunities/docs/2021-2027/horizon/wp-call/2023-2024/wp-1-general-introduction_horizon-2023-2024_en.pdf [Accessed 11 October 2023].
European Commission (2021), Communication from the Commission to the European Parliament, the European Council, the Council, the European Economic and Social Committee and the Committee of the Regions – A New European Bauhaus – Beautiful, Sustainable, Together, document 52021DC0573, 573 final. [Online] Available at: eur-lex.europa.eu/legal-content/EN/TXT/?uri=COM%3A2021%3A573%3AFIN [Accessed 11 October 2023].
European Commission and Directorate-General for Communication (2020), Circular Economy Action Plan – For a cleaner and more competitive Europe, Publications Office of the European Union. [Online] Available at: data.europa.eu/doi/10.2779/05068 [Accessed 11 October 2023].
Escartín, J. (2023), “La forma más rápida de hacer una vivienda en el pueblo o en un terreno – Casas modulares”, in Heraldo, 14/04/2023. [Online] Available at: heraldo.es/noticias/economia/2023/04/13/casas-modulares-zaragoza-mas-rapidas-1644693.html [Accessed 31 October 2023].
Feireiss, K. and Pitt, B. (2009), Architecture in Times of Need – Make It Right – Rebuilding New Orleans’ Lower Ninth Ward, Prestel.
Global Alliance for Buildings and Construction, International Energy Agency and the United Nations Environment Programme (2022), 2022 Global Status Report for Buildings and Construction – Towards a zero-emissions, efficient and resilient buildings and construction sector. [Online] Available at: unep.org/resources/publication/2022-global-status-report-buildings-and-construction [Accessed 11 October 2023].
Global Alliance for Buildings and Construction, International Energy Agency and the United Nations Environment Programme (2019), 2019 Global Status Report for Buildings and Construction – Towards a zero-emissions, efficient and resilient buildings and construction sector. [Online] Available at: iea.org/reports/global-status-report-for-buildings-and-construction-2019 [Accessed 11 October 2023].
Gorman, M. J. (2005), Buckminster Fuller – Architettura in movimento, Skira, Milano.
Grosso, M. and Chiesa, G. (2014), “PR.I.M.E3. – PRocedure Innovative per Moduli Edilizi Energeticamente Efficienti ed Ecoconpatibili | PR.I.M.E3. – PRocedure for Innovative building Modules Energy Efficient and Eco-compatible”, in Techne | Journal of Technology for Architecture and Environment, vol. 7, pp. 210-216. [Online] Available at: doi.org/10.13128/Techne-14552 [Accessed 11 October 2023].
Harris, E., Brickell, K. and Nowicki, M. (2019), Temporary Homes, Permanent Progress? Resident Experiences of PLACE / Ladywell, Royal Holloway, University of London. [Online] Available at: pure.royalholloway.ac.uk/ws/portalfiles/ portal/34520821/LewishamReport_FINAL_Sep_2019.pdf [Accessed 31 October 2023].
Herbert, G. (1984), The Dream of the Factory-Made House – Walter Gropius and Konrad Wachsmann, The MIT Press. [Online] Available at: doi.org/10.7551/mitpress/2494.001.0001 [Accessed 31 October 2023].
Hikone, S. and Tokubuchi, M. (2014), “Temporary Multi-storey Container House after Earthquake and Tsunami Disaster on March 11, 2011”, in IABSE Symposium Report, vol. 102, pp. 1699-1706. [Online] Available at: doi.org/10.2749/222137814814067950 [Accessed 31 October 2023].
Hofmeister, S. (2022), BIG – Architecture and Construction Details, Edition Detail.
Ibañez, D., Guallart, V. and Salka, M. (2022), “La prototipizzazione pedagogica di edifici ecologici avanzati e biocittà presso il Valldaura Labs | On pedagogical prototyping of advanced ecological buildings and biocities at Valldaura Labs”, in Agathón | International Journal of Architecture, Art and Design, vol. 11, pp. 136-149. [Online] Available at: doi.org/10.19229/2464-9309/11122022 [Accessed 11 October 2023].
Irace, F. (2020), “From the archive – Jean Prouvé’s designs for prefab shelters”, in Domusweb, 07/05/2023. [Online] Available at: domusweb.it/it/dall-archivio/2020/05/07/i-progetti-di-jean-prouv-per-strutture-domestiche-prefabbricate-di-metallo.html [Accessed 31 October 2023].
Irace, F. (ed.) (2008), Casa per tutti – Abitare la città globale, Triennale Electa, Milano.
Jodidio, P. (2015), Shigeru Ban – Complete Works 1985-2015, Taschen, Köln.
Kamali, M., Hewage, K. and Sadiq, R. (2019), “Conventional versus modular construction methods – A comparative cradle-to-gate LCA for residential buildings”, in Energy and Buildings, vol. 204, article 109479, pp. 1-16. [Online] Available at: doi.org/10.1016/j.enbuild.2019.109479 [Accessed 11 October 2023].
Knaack, U., Chung-Klatte, S. and Hasselbach, R. (2012), Prefabricated Systems – Principles of Construction, Birkhäuser Architecture.
Latka, J. F. (ed.) (2017), “Introduction”, in A+BE | Architecture and the Built Environment, pp. 33-46. [Online] Available at: doi.org/10.7480/abe.2017.19 [Accessed 31 October 2023].
Pelletier, G. (2012), La victoire du prototype – L’utopie de la maison prefabrique chez les architectes du Mouvement moderne – Le Corbusier, Walter Gropius, Jan Prouve (1932-1952), PhD Tesis, Ecole Nationale Superieure d’Architecture de Paris La Villette. [Online] Available at: issuu.com/gracepelletier/docs/masterthesis-gpelletier [Accessed 31 October 2023].
Pepe, D. (2016), “L’esperienza dell'abitazione BiosPHera 2.0 – Energy Revolution – Il progetto dimostrativo della validità e fattibilità del concetto di edificio off grid”, in L’Ufficio Tecnico, n. 5, pp. 24-31. [Online] Available at: researchgate.net/publication/335961697_L%27esperienza_dell%27 abitazione_BiosPHera_20_Energy_Revolution_Il_progetto_dimostrativo_ della_validita_e_fattibilita_del_concetto_di_edificio_off_grid [Accessed 31 October 2023].
Pone, S. (2022), “Maker – Il ritorno dei costruttori – Una possibile transizione digitale per l’Architettura | Maker – The return of the builders – A possible digital transition for Architecture”, in Agathón | International Journal of Architecture, Art and Design, vol. 12, pp. 14-23. [Online] Available at: doi.org/10.19229/2464-9309/1212022 [Accessed 11 October 2023].
Radogna, D. (2018), “Emergenza e turismo in Abruzzo – Un sistema per alloggi temporanei | Emergency and tourism in Abruzzo – A temporary house system”, in Agathón | International Journal of Architecture Art and Design, vol. 4, pp. 177-186. [Online] Available at: doi.org/10.19229/2464-9309/4222018 [Accessed 11 October 2023].
Rossellini, A. (1974), Lo spazio aperto – Ricerca e progettazione tra design e architettura, Pizzi, Cinisello Balsamo.
Sathre, R. and González-García, S. (2014), “Life cycle assessment (LCA) of wood-based building materials”, in Pacheco-Torgal, F., Cabeza, L. F., Labrincha, J. and de Magalhães, A. (eds), Eco-efficient Construction and Building Materials, Woodhead Publishing Limited, pp. 311-337. [Online] Available at: doi.org/10.1533/9780857097729.2.311 [Accessed 11 October 2023].
Scalco, C. (2020), “Leap Home – Case modulari reversibili e performanti”, in Arketipo, 04/05/2020. [Online] Available at: arketipomagazine.it/leap-home-case-modulari-reversibili-e-performanti/ [Accessed 31 October 2023].
Serafin, A. (2012), “Patrick Seguin restores Jean Prouvé’s Maison des Jours Meilleurs”, in Wallpaper, 16/10/2022. [Online] Available at: wallpaper.com/architecture/patrick- seguin-restores-jean-prouvs-maison-des-jours-meilleurs [Accessed 31 October 2023].
Smith, R. E. and Quale, J. D. (2017), Offsite Architecture – Constructing the Future, Routledge.
Sottosanti, L. A. S. (2018), Smartbox – Reused container for a student dormitory in the city of Hamburg, Master Thesis, Architecture for the Sustainability Design, Politecnico di Torino. [Online] Available at: webthesis.biblio.polito.it/8613/ [Accessed 31 October 2023].
Sposito, C. and Scalisi F (2019), “High-rise timber architecture – An opportunity for the sustainability of the built environment”, in De Giovanni, G. and Scalisi, F. (eds), Pro-Innovation – Process Production Product, Palermo University Press, Palermo, pp. 93-122. [Online] Available at: doi.org/10.19229/978-88-5509-055-1/272019 [Accessed 11 October 2023].
Tapias Monné, D. (2013), La maison Prouvé en Nancy, Universitat Politècnica de Catalunya. Departament de Projectes Arquitectònics. [Online] Available at: tdx.cat/handle/10803/117024?locale-attribute=es#page=2 [Accessed 31 October 2023].
Vinci, R. (2018), “La casa di cartone che si costruisce in 24 ore – Riciclabile, antisismica e modulare – La Wikkelhouse sta per sbarcare in Italia”, in Archiportale, 19/12/2018. [Online] Available at: archiportale.com/news/2018/12/architettura/la-casa-di-cartone-che-si-costruisce-in-24-ore_67658_3.html [Accessed 31 October 2023].
Vitra Design Museum (2007), Jean Prouvé – The poetics of the technical object, Skira, Milano.
Wainwright, O. (2015), “Return of the prefabs – Inside Richard Rogers’ Y:Cube homes for homeless people”, in The Guardian, 08/09/2015. [Online] Available at: theguardian.com/artanddesign/architecture-design-blog/2015/sep/08/inside-richard-rogers-ycube-homes-for-homeless-people [Accessed 31 October 2023].
Winston, A. (2015), “Richard Rogers updates Jean Prouvé’s 6x6 Demountable House for Design Miami/Basel”, in Dezen, 11/06/2015. [Online] Available at: dezeen.com/2015/06/11/richard-rogers-updates-jean-prouve-6x6-demountable-house-design-miami-basel-2015-galerie-patrick-seguin/ [Accessed 31 October 2023].
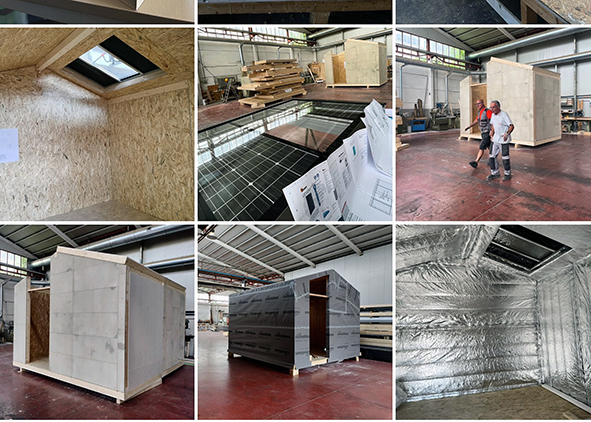
##submission.downloads##
Pubblicato
Come citare
Fascicolo
Sezione
Categorie
Licenza
Copyright (c) 2023 Rosa Romano, Eleonora Di Monte

TQuesto lavoro è fornito con la licenza Creative Commons Attribuzione 4.0 Internazionale.
AGATHÓN è pubblicata sotto la licenza Creative Commons Attribution License 4.0 (CC-BY).
License scheme | Legal code
Questa licenza consente a chiunque di:
Condividere: riprodurre, distribuire, comunicare al pubblico, esporre in pubblico, rappresentare, eseguire e recitare questo materiale con qualsiasi mezzo e formato.
Modificare: remixare, trasformare il materiale e basarti su di esso per le tue opere per qualsiasi fine, anche commerciale.
Alle seguenti condizioni
Attribuzione: si deve riconoscere una menzione di paternità adeguata, fornire un link alla licenza e indicare se sono state effettuate delle modifiche; si può fare ciò in qualsiasi maniera ragionevole possibile, ma non con modalità tali da suggerire che il licenziante avalli l'utilizzatore o l'utilizzo del suo materiale.
Divieto di restrizioni aggiuntive: non si possono applicare termini legali o misure tecnologiche che impongano ad altri soggetti dei vincoli giuridici su quanto la licenza consente di fare.
Note
Non si è tenuti a rispettare i termini della licenza per quelle componenti del materiale che siano in pubblico dominio o nei casi in cui il nuovo utilizzo sia consentito da una eccezione o limitazione prevista dalla legge.
Non sono fornite garanzie. La licenza può non conferire tutte le autorizzazioni necessarie per l'utilizzo che ci si prefigge. Ad esempio, diritti di terzi come i diritti all'immagine, alla riservatezza e i diritti morali potrebbero restringere gli usi del materiale.






