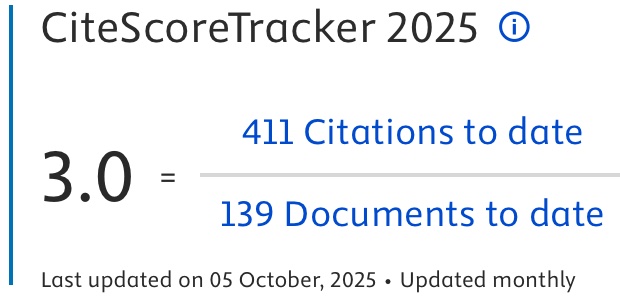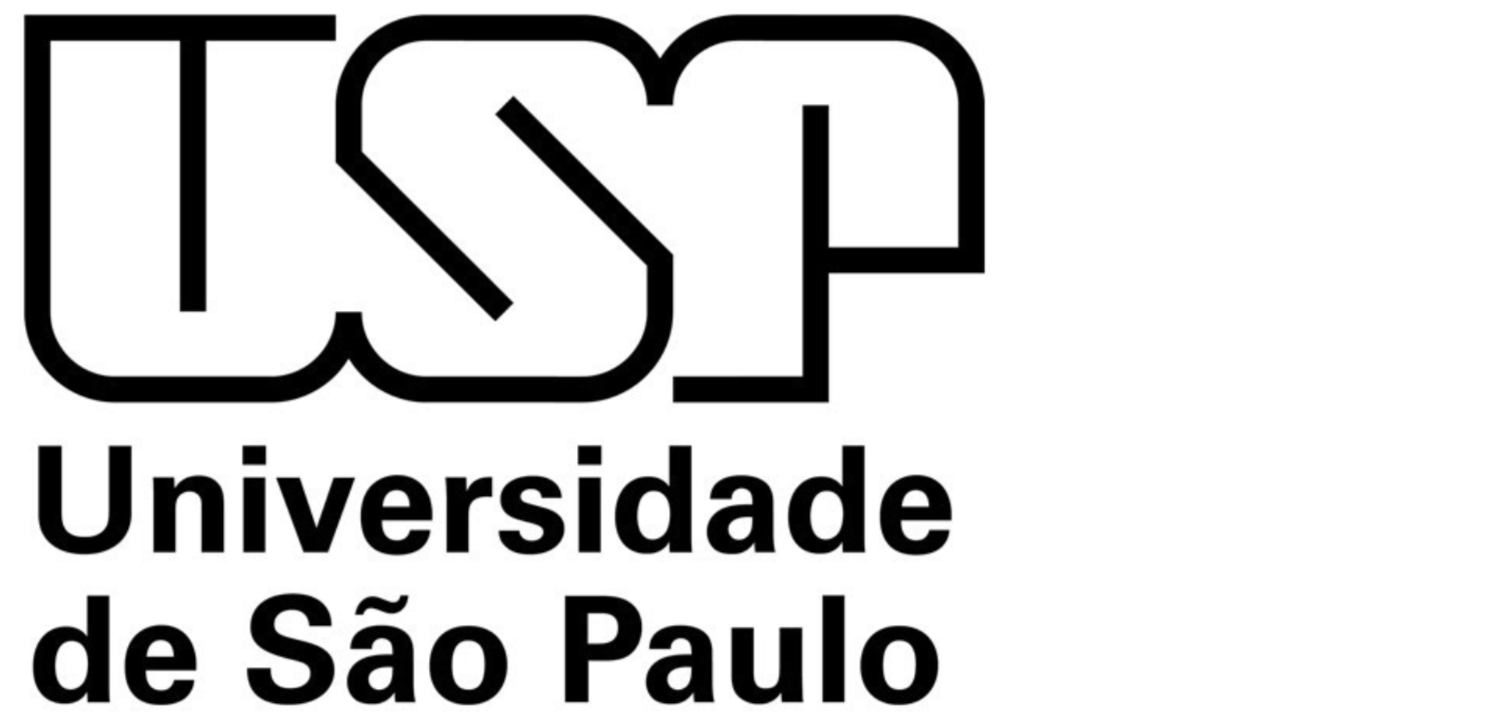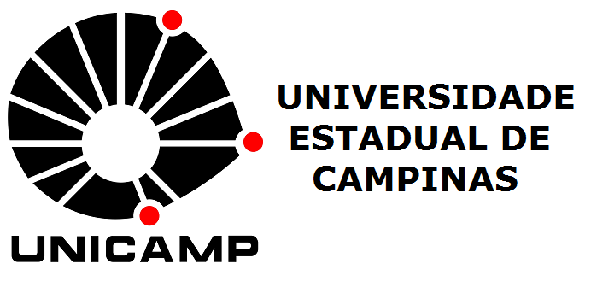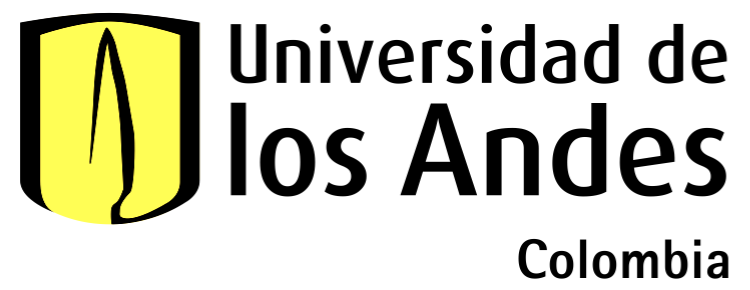nearly Zero Energy Modules – Low-impact modular housing models for the city of the future
DOI:
https://doi.org/10.19229/2464-9309/14212023Keywords:
nZEM, platform frame building system, smart windows, prefabrication, industry 4.0Abstract
This paper presents some of the outcomes of the nZEM (nearly Zero Energy Module) research, aimed at promoting the development and prototyping of modular and flexible building elements in platform frames characterised by the integration of innovative building envelope and system solutions. These modules are designed to address various functional and technical-regulatory needs, including energy savings, energy efficiency, indoor comfort, accessibility, and structural safety while adhering to environmental compatibility. The project, funded by the Tuscany region under the calls for POR CREO 2020-2024, was developed by a consortium comprising research institutions and companies. They collaborated synergistically to promote process optimisation related to the concept of Industry 4.0 and the circular economy theme by adopting open innovation processes.
Article info
Received: 08/09/2023; Revised: 23/10/2023; Accepted: 05/11/2023
Downloads
Article Metrics Graph
References
Alter, L. (2022), “Boxabl Launches $50K Foldable House”, in Treehugger Sustainability for All, 25/11/2022. [Online] Available at: treehugger.com/boxabl-reinvents-the-foldable-house-5197170 [Accessed 31 October 2023].
Aravena, A. (2012), Elemental – Manual de vivienda incremental y diseño participativo, Hatje Cantz.
Baiani, S. and Altamura, P. (2019), “Il Processo del Progetto per la Resource Productivity – Un Caso Studio | The Design Process towards Resource Productivity – A Case Study”, in Agathón | International Journal of Architecture Art and Design, vol. 5, pp. 83-92. [Online] Available at: doi.org/10.19229/2464-9309/592019 [Accessed 11 October 2023].
Balducci, B. and Camilli, F. (2022), “Progettare l’ecologia – Il vegetale come paradigma possibile di un’architettura sostenibile e resiliente | Designing ecology – The organic as a possible paradigm of a sustainable and resilient architecture”, in Agathón | International Journal of Architecture, Art and Design, vol. 11, pp. 84-93. [Online] Available at: doi.org/10.19229/2464-9309/1172022 [Accessed 11 October 2023].
Benetti, A. (2023), “Norman Foster’s tiny dwelling as the evolution of the minimal house”, in Domusweb, 13/06/2023. [Online] Available at: domusweb.it/it/citta-sostenibili/gallery/2023/06/09/norman-foster-foundation-e-holcim-presentano-essential-home.html [Accessed 31 October 2023].
Bhandari, S., Riggio, M., Jahedi, S., Fischer, E., Muszynski, L. and Luo, Z. (2023), “A review of modular cross laminated timber construction – Implications for temporary housing in seismic areas”, in Journal of Building Engineering, vol. 63, part A, article 105485, pp. 1-21. [Online] Available at: doi.org/10.1016/j.jobe.2022.105485 [Accessed 8 October 2023].
Bologna, R. (2018), “Complementarietà fra permanente e temporaneo | Complementarity between permanent and temporary”, in Agathón | International Journal of Architecture Art and Design, vol. 4, pp. 81-88. [Online] Available at: doi.org/10.19229/2464-9309/4102018 [Accessed 11 October 2023].
Borgobello, B. (2017), “Flatpack M.A.Di house pops up in a matter of hours”, in Newatlas, 11/11/2017. [Online] Available at: newatlas.com/madi/52139/ [Accessed 31 October 2023].
Canepa, S. (2017), “Living mobile for emergency – Lessons from big architects”, in Vaudetti, M., Minucciani, V., Canepa, S., Onay S. N. (eds), Suspended Living in Temporary Space – Emergencies in the Mediterranean Region | International Conference Proceedings, 9 October 2017, Politecnico di Torino, Turin, Italy, Lettera Ventidue Edizioni, Siracusa, pp. 25-32.
Cascone, S., Russo, G. and Tomasello, N. (2018), “An historical study on temporary and emergency post-disaster housing”, in TEMA | Technologies Engineering Materials Architecture, vol. 4, issue 2, pp. 47-58. [Online] Available at: doi.org/10.17410/tema.v4i2.193 [Accessed 11 October 2023].
Czub, M., Kizilkaya, A. and Souilamas, M. (2017), “Le Corbusier, Maison Murondins, France, 1940”, in Atlas of Interiors, 04/11/2017. [Online] Available at: atlasofinteriors.polimi.it/2017/11/14/le-corbusier-maison-murondins-1940/ [Accessed 31 October 2023].
Dahlin, K. (2015), The Jacobs I House – Wright’s Prescription for Modest Cost Housing. [Online] Available at: issuu.com/kendahlin/docs/jacobsfinal-dahlins [Accessed 31 October 2023].
Di Marzo, C. (2013), “Renzo Piano firma Diogene – Il più piccolo edificio del Vitra Campus”, in Archiportale, 17/06/2013. [Online] Available at: archiportale.com/news/2013/06/case-interni/renzo-piano-firma-diogene-il-pi%C3%B9-piccolo-edificio-del-vitra-campus_34102_53.html [Accessed 31 October 2023].
Durmisevic, E. (2018), WP3 – Reversible Building Design Guidelines, BAMB. [Online] Available at: bamb2020.eu/wp-content/uploads/2018/12/Reversible-Building-Design-guidelines-and-protocol.pdf] [Accessed 31 October 2023].
European Commission (2023), Horizon Europe – Work Programme 2023-2024 – General Introduction. [Online] Available at: ec.europa.eu/info/funding-tenders/opportunities/docs/2021-2027/horizon/wp-call/2023-2024/wp-1-general-introduction_horizon-2023-2024_en.pdf [Accessed 11 October 2023].
European Commission (2021), Communication from the Commission to the European Parliament, the European Council, the Council, the European Economic and Social Committee and the Committee of the Regions – A New European Bauhaus – Beautiful, Sustainable, Together, document 52021DC0573, 573 final. [Online] Available at: eur-lex.europa.eu/legal-content/EN/TXT/?uri=COM%3A2021%3A573%3AFIN [Accessed 11 October 2023].
European Commission and Directorate-General for Communication (2020), Circular Economy Action Plan – For a cleaner and more competitive Europe, Publications Office of the European Union. [Online] Available at: data.europa.eu/doi/10.2779/05068 [Accessed 11 October 2023].
Escartín, J. (2023), “La forma más rápida de hacer una vivienda en el pueblo o en un terreno – Casas modulares”, in Heraldo, 14/04/2023. [Online] Available at: heraldo.es/noticias/economia/2023/04/13/casas-modulares-zaragoza-mas-rapidas-1644693.html [Accessed 31 October 2023].
Feireiss, K. and Pitt, B. (2009), Architecture in Times of Need – Make It Right – Rebuilding New Orleans’ Lower Ninth Ward, Prestel.
Global Alliance for Buildings and Construction, International Energy Agency and the United Nations Environment Programme (2022), 2022 Global Status Report for Buildings and Construction – Towards a zero-emissions, efficient and resilient buildings and construction sector. [Online] Available at: unep.org/resources/publication/2022-global-status-report-buildings-and-construction [Accessed 11 October 2023].
Global Alliance for Buildings and Construction, International Energy Agency and the United Nations Environment Programme (2019), 2019 Global Status Report for Buildings and Construction – Towards a zero-emissions, efficient and resilient buildings and construction sector. [Online] Available at: iea.org/reports/global-status-report-for-buildings-and-construction-2019 [Accessed 11 October 2023].
Gorman, M. J. (2005), Buckminster Fuller – Architettura in movimento, Skira, Milano.
Grosso, M. and Chiesa, G. (2014), “PR.I.M.E3. – PRocedure Innovative per Moduli Edilizi Energeticamente Efficienti ed Ecoconpatibili | PR.I.M.E3. – PRocedure for Innovative building Modules Energy Efficient and Eco-compatible”, in Techne | Journal of Technology for Architecture and Environment, vol. 7, pp. 210-216. [Online] Available at: doi.org/10.13128/Techne-14552 [Accessed 11 October 2023].
Harris, E., Brickell, K. and Nowicki, M. (2019), Temporary Homes, Permanent Progress? Resident Experiences of PLACE / Ladywell, Royal Holloway, University of London. [Online] Available at: pure.royalholloway.ac.uk/ws/portalfiles/ portal/34520821/LewishamReport_FINAL_Sep_2019.pdf [Accessed 31 October 2023].
Herbert, G. (1984), The Dream of the Factory-Made House – Walter Gropius and Konrad Wachsmann, The MIT Press. [Online] Available at: doi.org/10.7551/mitpress/2494.001.0001 [Accessed 31 October 2023].
Hikone, S. and Tokubuchi, M. (2014), “Temporary Multi-storey Container House after Earthquake and Tsunami Disaster on March 11, 2011”, in IABSE Symposium Report, vol. 102, pp. 1699-1706. [Online] Available at: doi.org/10.2749/222137814814067950 [Accessed 31 October 2023].
Hofmeister, S. (2022), BIG – Architecture and Construction Details, Edition Detail.
Ibañez, D., Guallart, V. and Salka, M. (2022), “La prototipizzazione pedagogica di edifici ecologici avanzati e biocittà presso il Valldaura Labs | On pedagogical prototyping of advanced ecological buildings and biocities at Valldaura Labs”, in Agathón | International Journal of Architecture, Art and Design, vol. 11, pp. 136-149. [Online] Available at: doi.org/10.19229/2464-9309/11122022 [Accessed 11 October 2023].
Irace, F. (2020), “From the archive – Jean Prouvé’s designs for prefab shelters”, in Domusweb, 07/05/2023. [Online] Available at: domusweb.it/it/dall-archivio/2020/05/07/i-progetti-di-jean-prouv-per-strutture-domestiche-prefabbricate-di-metallo.html [Accessed 31 October 2023].
Irace, F. (ed.) (2008), Casa per tutti – Abitare la città globale, Triennale Electa, Milano.
Jodidio, P. (2015), Shigeru Ban – Complete Works 1985-2015, Taschen, Köln.
Kamali, M., Hewage, K. and Sadiq, R. (2019), “Conventional versus modular construction methods – A comparative cradle-to-gate LCA for residential buildings”, in Energy and Buildings, vol. 204, article 109479, pp. 1-16. [Online] Available at: doi.org/10.1016/j.enbuild.2019.109479 [Accessed 11 October 2023].
Knaack, U., Chung-Klatte, S. and Hasselbach, R. (2012), Prefabricated Systems – Principles of Construction, Birkhäuser Architecture.
Latka, J. F. (ed.) (2017), “Introduction”, in A+BE | Architecture and the Built Environment, pp. 33-46. [Online] Available at: doi.org/10.7480/abe.2017.19 [Accessed 31 October 2023].
Pelletier, G. (2012), La victoire du prototype – L’utopie de la maison prefabrique chez les architectes du Mouvement moderne – Le Corbusier, Walter Gropius, Jan Prouve (1932-1952), PhD Tesis, Ecole Nationale Superieure d’Architecture de Paris La Villette. [Online] Available at: issuu.com/gracepelletier/docs/masterthesis-gpelletier [Accessed 31 October 2023].
Pepe, D. (2016), “L’esperienza dell'abitazione BiosPHera 2.0 – Energy Revolution – Il progetto dimostrativo della validità e fattibilità del concetto di edificio off grid”, in L’Ufficio Tecnico, n. 5, pp. 24-31. [Online] Available at: researchgate.net/publication/335961697_L%27esperienza_dell%27 abitazione_BiosPHera_20_Energy_Revolution_Il_progetto_dimostrativo_ della_validita_e_fattibilita_del_concetto_di_edificio_off_grid [Accessed 31 October 2023].
Pone, S. (2022), “Maker – Il ritorno dei costruttori – Una possibile transizione digitale per l’Architettura | Maker – The return of the builders – A possible digital transition for Architecture”, in Agathón | International Journal of Architecture, Art and Design, vol. 12, pp. 14-23. [Online] Available at: doi.org/10.19229/2464-9309/1212022 [Accessed 11 October 2023].
Radogna, D. (2018), “Emergenza e turismo in Abruzzo – Un sistema per alloggi temporanei | Emergency and tourism in Abruzzo – A temporary house system”, in Agathón | International Journal of Architecture Art and Design, vol. 4, pp. 177-186. [Online] Available at: doi.org/10.19229/2464-9309/4222018 [Accessed 11 October 2023].
Rossellini, A. (1974), Lo spazio aperto – Ricerca e progettazione tra design e architettura, Pizzi, Cinisello Balsamo.
Sathre, R. and González-García, S. (2014), “Life cycle assessment (LCA) of wood-based building materials”, in Pacheco-Torgal, F., Cabeza, L. F., Labrincha, J. and de Magalhães, A. (eds), Eco-efficient Construction and Building Materials, Woodhead Publishing Limited, pp. 311-337. [Online] Available at: doi.org/10.1533/9780857097729.2.311 [Accessed 11 October 2023].
Scalco, C. (2020), “Leap Home – Case modulari reversibili e performanti”, in Arketipo, 04/05/2020. [Online] Available at: arketipomagazine.it/leap-home-case-modulari-reversibili-e-performanti/ [Accessed 31 October 2023].
Serafin, A. (2012), “Patrick Seguin restores Jean Prouvé’s Maison des Jours Meilleurs”, in Wallpaper, 16/10/2022. [Online] Available at: wallpaper.com/architecture/patrick- seguin-restores-jean-prouvs-maison-des-jours-meilleurs [Accessed 31 October 2023].
Smith, R. E. and Quale, J. D. (2017), Offsite Architecture – Constructing the Future, Routledge.
Sottosanti, L. A. S. (2018), Smartbox – Reused container for a student dormitory in the city of Hamburg, Master Thesis, Architecture for the Sustainability Design, Politecnico di Torino. [Online] Available at: webthesis.biblio.polito.it/8613/ [Accessed 31 October 2023].
Sposito, C. and Scalisi F (2019), “High-rise timber architecture – An opportunity for the sustainability of the built environment”, in De Giovanni, G. and Scalisi, F. (eds), Pro-Innovation – Process Production Product, Palermo University Press, Palermo, pp. 93-122. [Online] Available at: doi.org/10.19229/978-88-5509-055-1/272019 [Accessed 11 October 2023].
Tapias Monné, D. (2013), La maison Prouvé en Nancy, Universitat Politècnica de Catalunya. Departament de Projectes Arquitectònics. [Online] Available at: tdx.cat/handle/10803/117024?locale-attribute=es#page=2 [Accessed 31 October 2023].
Vinci, R. (2018), “La casa di cartone che si costruisce in 24 ore – Riciclabile, antisismica e modulare – La Wikkelhouse sta per sbarcare in Italia”, in Archiportale, 19/12/2018. [Online] Available at: archiportale.com/news/2018/12/architettura/la-casa-di-cartone-che-si-costruisce-in-24-ore_67658_3.html [Accessed 31 October 2023].
Vitra Design Museum (2007), Jean Prouvé – The poetics of the technical object, Skira, Milano.
Wainwright, O. (2015), “Return of the prefabs – Inside Richard Rogers’ Y:Cube homes for homeless people”, in The Guardian, 08/09/2015. [Online] Available at: theguardian.com/artanddesign/architecture-design-blog/2015/sep/08/inside-richard-rogers-ycube-homes-for-homeless-people [Accessed 31 October 2023].
Winston, A. (2015), “Richard Rogers updates Jean Prouvé’s 6x6 Demountable House for Design Miami/Basel”, in Dezen, 11/06/2015. [Online] Available at: dezeen.com/2015/06/11/richard-rogers-updates-jean-prouve-6x6-demountable-house-design-miami-basel-2015-galerie-patrick-seguin/ [Accessed 31 October 2023].
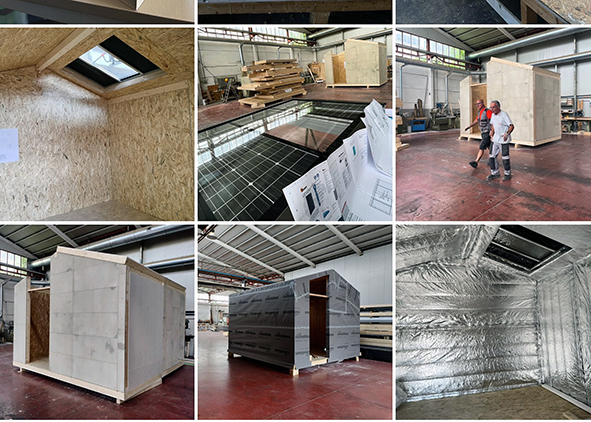
Downloads
Published
How to Cite
Issue
Section
Categories
License
Copyright (c) 2023 Rosa Romano, Eleonora Di Monte

This work is licensed under a Creative Commons Attribution 4.0 International License.
This Journal is published under Creative Commons Attribution Licence 4.0 (CC-BY).
License scheme | Legal code
This License allows anyone to:
Share: copy and redistribute the material in any medium or format.
Adapt: remix, transform, and build upon the material for any purpose, even commercially.
Under the following terms
Attribution: Users must give appropriate credit, provide a link to the license, and indicate if changes were made; users may do so in any reasonable manner, but not in any way that suggests the licensor endorses them or their use.
No additional restrictions: Users may not apply legal terms or technological measures that legally restrict others from doing anything the license permits.
Notices
Users do not have to comply with the license for elements of the material in the public domain or where your use is permitted by an applicable exception or limitation.
No warranties are given. The license may not give users all of the permissions necessary for their intended use. For example, other rights such as publicity, privacy, or moral rights may limit how you use the material.






